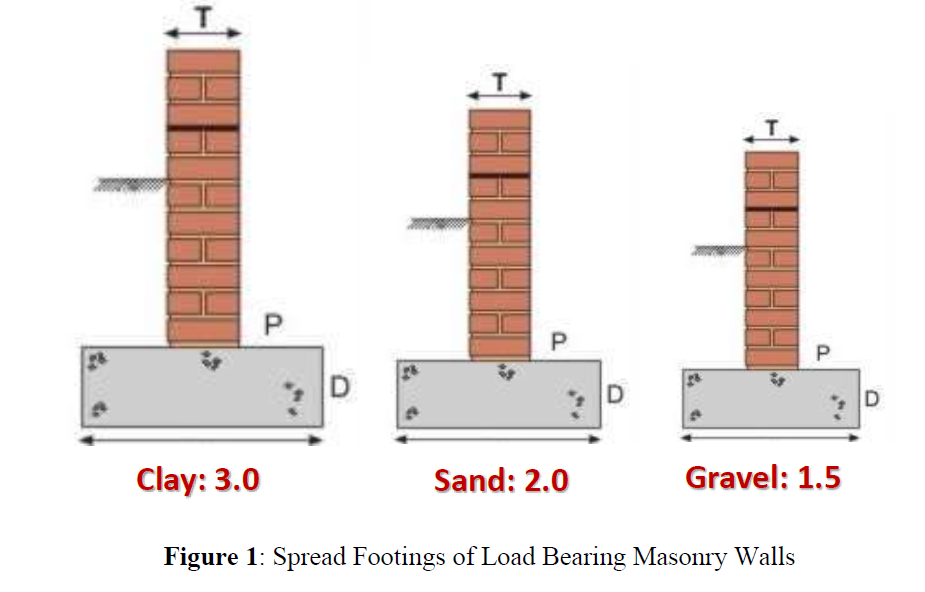
History of Foundation Engineering
 المؤلف:
Prentice Hall
المؤلف:
Prentice Hall
 المصدر:
Foundation Design: Principles and Practices
المصدر:
Foundation Design: Principles and Practices
 الجزء والصفحة:
الجزء والصفحة:
 14-1-2023
14-1-2023
 2398
2398
The history of foundation engineering extends for hundreds of years ago. During the late eighteenth century, foundation designs were based merely on empirical rules for selecting, sizing and constructing foundations. The builders developed these rules through trial-and-error. For example, selecting the size of spread footings that support load bearing masonry walls was based on empirical rules listed in the table below:
Table 1: Empirical Rules for Designing Foundations of Masonry Walls


The evolution of new construction and materials methods during the early nineteenth century allow the structures to be taller and heavier than before. Thus, the old empirical design rules were no longer utilized due to the transition in construction process from rigid masonry structures to flexible structures. The introduction of new flexible structures permitted engineers to investigate the performance of foundations and develop more rational design methods. This transition began in the late nineteenth century, rapidly progressed through the twentieth century, and continues in the twenty-first century. For example, the Eiffel tower (Figure 2) is a perfect example of new type of flexible structure in which the new rational design methods were applied. This tower is the most recognized monument in the world which was built in 1889 for the Paris universal exposition. The Eiffel tower was the tallest structure in the world with 324 meters in height. The Eiffel tower is adjacent to Seine river and is underlain by uncompacted fill and soft alluvial soil. There was a bridge over Seine river and close to Eiffel tower called Alma bridge. The piers of Alma bridge were founded in this soft soil and had already settled 1 meter. Therefore, the tower could not tolerate such a large settlement. Eiffel began exploring soil conditions, as well performed a deep soil investigation by driving 2-cm pipe filled with compressed air. The air prevents groundwater from entering the pipe, and thus allowed to recover higher quality soils. The results of subsurface and deep soil exploration revealed that the two legs of the tower closest to Seine river were underlain by deep soft alluvial soil layers, while stiff alluvial soils underlie the other two legs furthest from the river. Based on the results of the in-situ investigation and laboratory tests, shallow foundations were placed on firm soils, whereas the foundations for the other two legs were placed at depth 12 m below ground surface (6 m below groundwater table).

 الاكثر قراءة في هندسة الجيوتكنك
الاكثر قراءة في هندسة الجيوتكنك
 اخر الاخبار
اخر الاخبار
اخبار العتبة العباسية المقدسة


